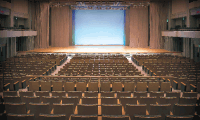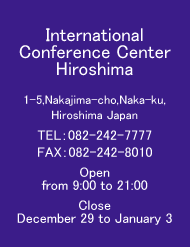
|

|
||||||||||||||||||||||||||||||||||||||||||||||||||||||||||||||||||||||||||||||||||||||||||||||||||||||||||||||||||||||||||||||||||||||||||||||||||||||||||||||||||||||||||||||||||||||||||||||||||||||||||||||||||||||||||||||||||||||||||||||||||||||||||||||||||||||||||||||||||||||||||||||||||||||||||||||||||||||||||||||||||||||||||||||||||||||||||||||||||||
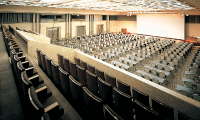
|
The auditorium is fully equipped for events such as international conferences, lectures, symposiums, and film viewings.
|
|||||||||||||||||||||||||||
|
|
||||||||||||||||||||||||||||
|
||||||||||||||||||||||||||||
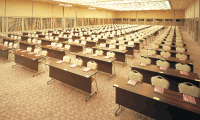
|
Conference rooms are suited for international conferences and reception parties. They can provide simultaneous interpreting in six languages for a maximum of 720 people.
|
|||||||||||||||||||||||||||||||||||||||||
|
|
||||||||||||||||||||||||||||||||||||||||||
|
||||||||||||||||||||||||||||||||||||||||||
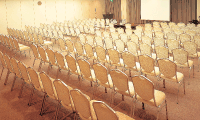
|
Conference rooms can also accommodate up to 360 people for session meetings.
|
|||||||||||||||||||||||||||||||||||||||||
|
|
||||||||||||||||||||||||||||||||||||||||||
|
||||||||||||||||||||||||||||||||||||||||||
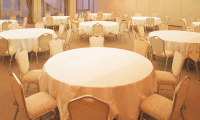
|
Conference rooms are suited for a maximum of 280 people. These rooms can also be used for parties.
|
|||||||||||||||||||||||||||||||||||||||||
|
|
||||||||||||||||||||||||||||||||||||||||||
|
||||||||||||||||||||||||||||||||||||||||||
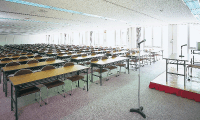
|
There are rooms that can be used for various purposes, such as for conference staff, coats, and the press.
|
||||||||||||||||||||||||||||||||||
|
|
|||||||||||||||||||||||||||||||||||
|
|||||||||||||||||||||||||||||||||||
| ●Room Layout(number of guests) | ||||||
| Area
(m²) |
Height
(m) |
School
Layout |
Theater
Layout |
Buffet
Layout |
Dinner
Layout |
|
| Phoenix Hall | 1547 | -- | -- | 1504 | -- | -- |
| 1F:966(4〜5 seats for the Handicapped)
2F:184、Balcony:108 3F:246 |
||||||
|
International Conference Hall
“Himawari” |
600 | 6.3 | 264 | 600 | 450 | 300 |
| ※Upper Gallery 198seats
※6 languages of simultaneous interpretation |
||||||
|
Large Conference Room
“Dahlia” |
650 | 4.6 | 360 | 720 | 450 | 300 |
| 1/2 room(1) | 4.6 | 144 | 264 | 200 | 140 | |
| 1/2 room(2) | 4.6 | 144 | 264 | 200 | 140 | |
| ※6 languages of simultaneous interpretation | ||||||
|
Medium Conference Room
“Cosmos” |
350 | 2.5 | 180 | 360 | 200 | 140 |
| 1/2 room(1) | 2.5 | 75 | 180 | 120 | 70 | |
| 1/2 room(2) | 2.5 | 75 | 180 | 120 | 70 | |
| ※4 languages of simultaneous interpretation | ||||||
|
Small Conference Room
“Ran” |
260 | 2.5 | 120 | 280 | 140 | 90 |
| 1/2 room(1) | 2.5 | 60 | 120 | 80 | 50 | |
| 1/2 room(2) | 2.5 | 60 | 120 | 80 | 50 | |
| ※4 languages of simultaneous interpretation | ||||||
| Conference Management Room | 520 | 2.5 | 300 | 560 | -- | -- |
| 1/6 room | 70 | 2.5 | 36 | 64 | -- | -- |
| 3/6 room | 210 | 2.5 | 144 | 256 | -- | -- |
Copyright (C) International Conference Center Hiroshima. All Rights Reserved
