Conference Management Room
 |
|
Summary
| Size (at maximum) | Width 41m | Depth 12m | Ceiling Height 2.5m | 520m² |
|---|---|
| Screen | Portable Screen | 1/6 80 inch | more than 2/6 100 inch |
| AV equipment | Audio mixer | Monaural 8ch | Stereo 4ch |
| Lighting system | Rail Light |
| Projector | Portable video projector |
Capacity
| Capacity | |||||||
| Area | Ceiling Height | Classroom Style | Theater Style | Party | |||
| (m²) | (m) | 2 people seated | 3 people seated | Reception | 10 people seated @table | ||
| Conference Management Room | 520 | 2.5 | Partitions removed | ||||
| 会議運営事務室1/6 | 70 | 24 | 36 | 64 | - | - | |
| 会議運営事務室2/6 | 140 | 64 | 96 | 176 | - | - | |
| 会議運営事務室3/6 | 210 | 96 | 144 | 256 | - | - | |
| 会議運営事務室4/6 | 280 | 128 | 216 | 352 | - | - | |
| 会議運営事務室5/6 | 350 | 160 | 276 | 416 | - | - | |
| 会議運営事務室6/6 | 420 | 208 | 312 | 560 | - | - | |
Layout
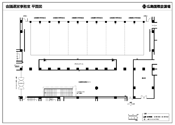 |
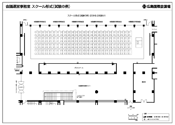 |
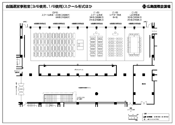 |
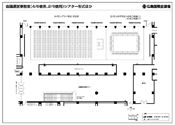 |
3/6 Classroom 1/6 Classroom 1/6 Theater 1/6 Hollow Square |
4/6 Theater 2/6 Hollow Square |
Power Outlet
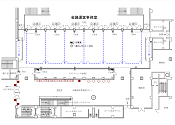 |
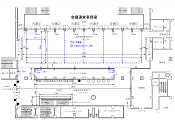 |
||
Price List
