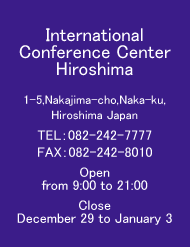
|

|
|||||||||||||||||||||||||||||||||||||||||||||||||||||||||||||||||||||||||||||||||||||||||||||||||||||||||||||||||||||||||||||||||||
| Facilities appearance |
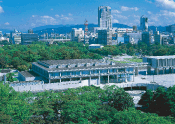 |
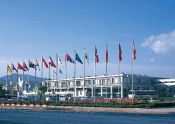 |
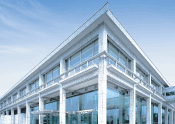 |
|||
| Facilities appearance01 (A5size) |
Facilities appearance02 (A5size) |
Facilities appearance03 (A5size) |
|||
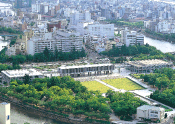 |
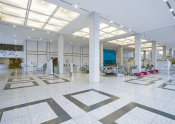 |
||||
| Facilities appearance04 (A6size) |
1st Floor Lobby(A6size) | ||||
| Phoenix Hall |
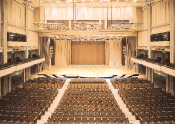 |
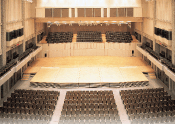 |
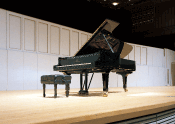 |
|||
| Endstage Style(A6size) | Arenastage Style(A6size) | Concert image(A6size) | |||
| International Conference Hall “Himawari” |
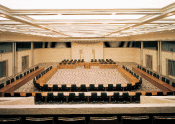 |
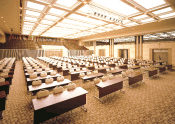 |
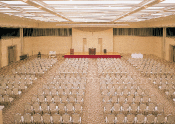 |
|||
| Horseshoe Layout(A6size) (A6size) |
School Layout(A6size) | Theater Layout(A6size) | |||
| Large Conference Room “Dahlia” |
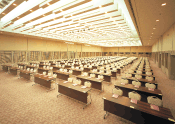 |
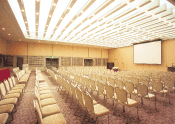 |
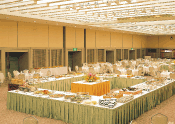 |
|||
| School Layout(A6size) | Theater Layout(A6size) | Party Layout(A6size) | |||
| Medium Conference Room “Cosmos” |
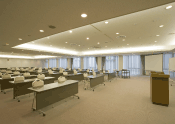 |
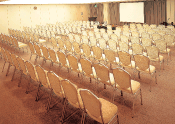 |
||||
| School Layout(A6size) | Theater Layout(A6size) | ||||
| Small Conference Room“Ran” |
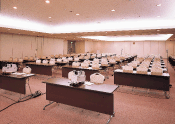 |
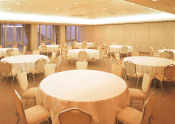 |
||||
| School Layout(A6size) | Party Layout(A6size) | ||||
| Conference Management Room |
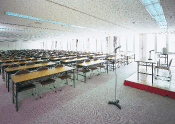 |
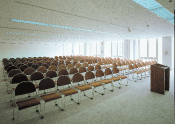 |
||||
| School Layout(A6size) | Theater Layout(A6size) | ||||
| Map |
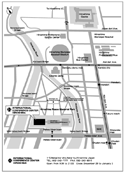 |
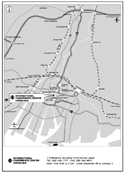 |
||||
| Surrounding Area Map(152KB) | Wider Area Map(144KB) | ||||
Copyright (C) International Conference Center Hiroshima. All Rights Reserved