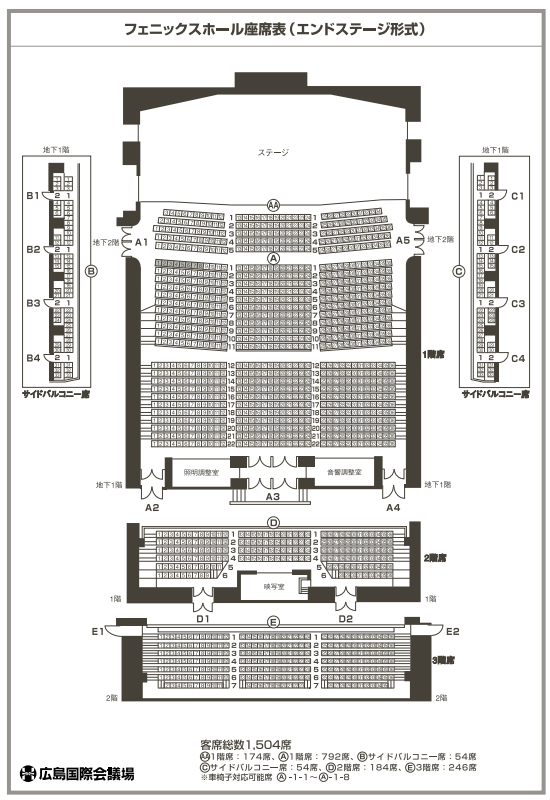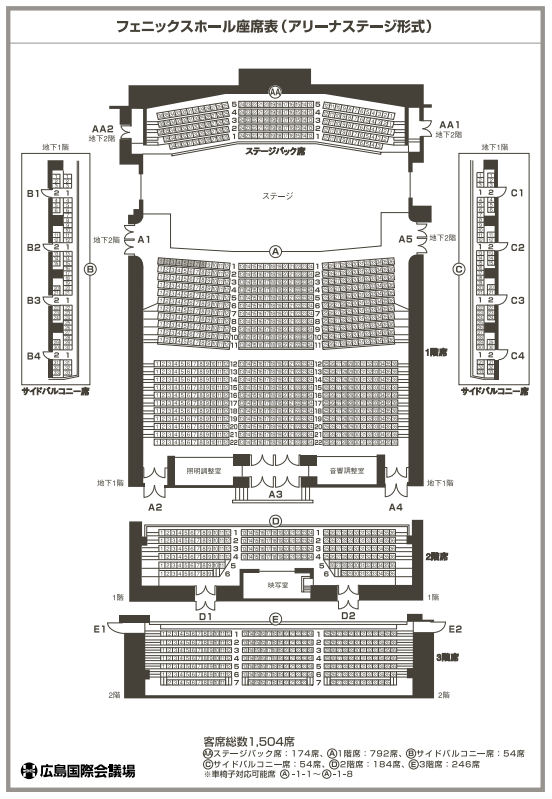Phoenix Hall
 |
|
Features
| Area | 1,547m² |
|---|---|
| Shape of Hall | Shoebox |
| Reverberation Time | 1.4 sec. to 1.9 sec.(Changeable by walls) |
| Stage Dimensions | Width 22m | Depth 13m | Ceiling Height 8.95m |
| Cyclorama | Width 12m | Height 8.87m | 540inch |
| Screen | Width 9m | Height 5.81m |400inch |
| Elevetor for passageway | Width 2.5m | Depth 2m | Ceiling Height 2.4m |
| Mixer | Audio Mixer 32ch |
| Lighting System | F153Ⅲ-100 | 3-step-preset x 100 |
| Projector | Portable Video Projector |
| Simultaneous Interpretation Facilities | 6 languages Inductive radio system |
Ancilary facilities
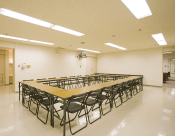 |
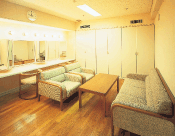 |
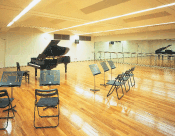 |
| 3 Dressing Rooms on BF1 - No.1 38.8 m² - No.2 47.3 m² - No.3 25.9 m² Complimentary |
5 Waiting Rooms on BF2 - No.1 18.7 m² - No.2 19.2 m² - No.3 18.8 m² - No.4 21.2 m² - No.5 21.2 m² A full-length mirror, sofas and a bathroom are equipped. |
A Reharsal Room on BF1 - 192.2 m² |
Stage Style
End Stage
Arena Stage
Capacity
| Area | Capacity | ||||||
| (m²) | Number of Seats | 1st Tier | Seats on the stage |
2nd Tier | Balcony | 3rd Tier | |
| End Stage | 1,547 | 1,504 | 966 | - | 184 | 108 | 246 |
| Arena Stage | 792 | 174 | 184 | 108 | 246 | ||
| - Wheelchairs are available up to 4 to 5 by removing 8 seats on the 1st floor. | |||||||
Top View
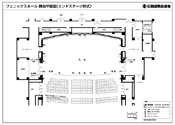 |
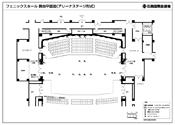 |
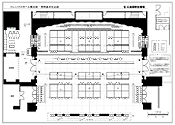 |
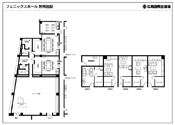 |
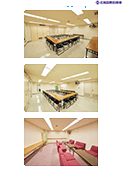 |
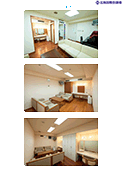 |
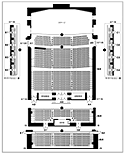 |
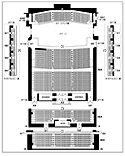 |
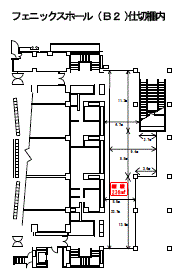 |
|||
Price List


